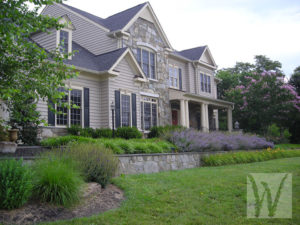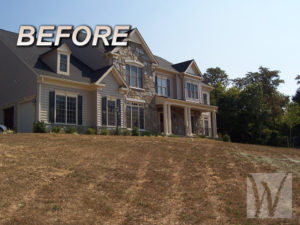| Owners of this residence requested Wagester Design Group to develop a comprehensive master plan to enhance their residence and compliment their lifestyle. The design featured a low stone accent wall running along the front yard to improve the view to the home from the street below. The entre to the residence was also improved with the addition of a formal walkway, placement of two accent columns and new landscaping designed to enhance the architecture of the home. In the rear yard the master plan proposed additional improvements to further compliment the outdoor interest of the clients. Although all phases of the master plan have not been implemented the multi-level patio, stone walls and landscaping still provide for a stunning backyard garden for the clients to enjoy spending time in.

|
|













